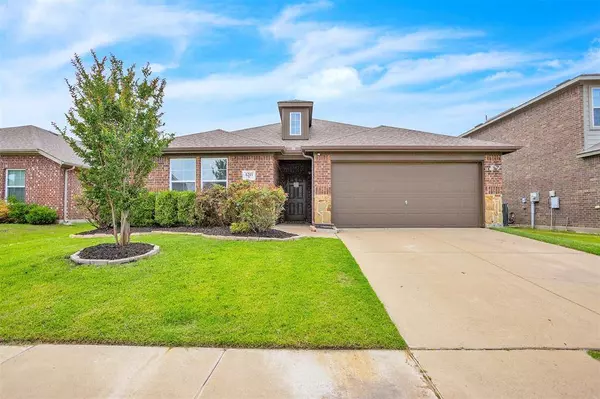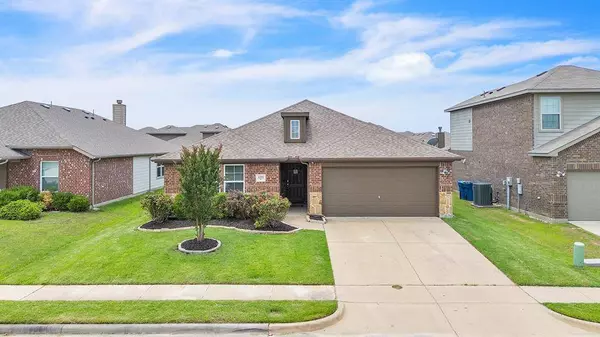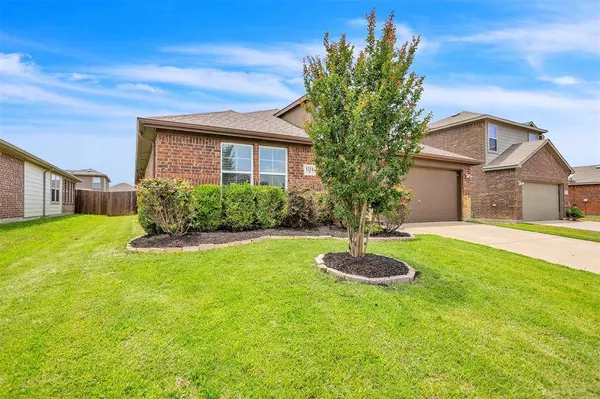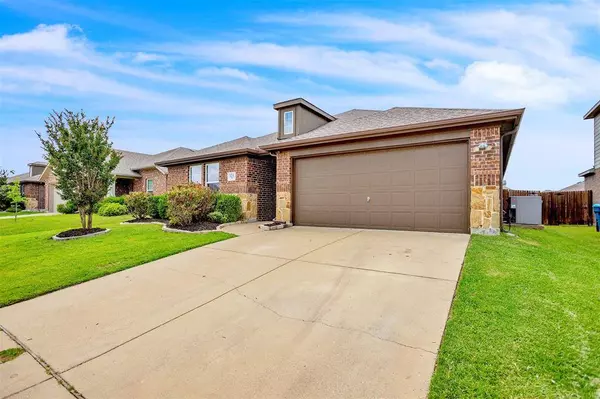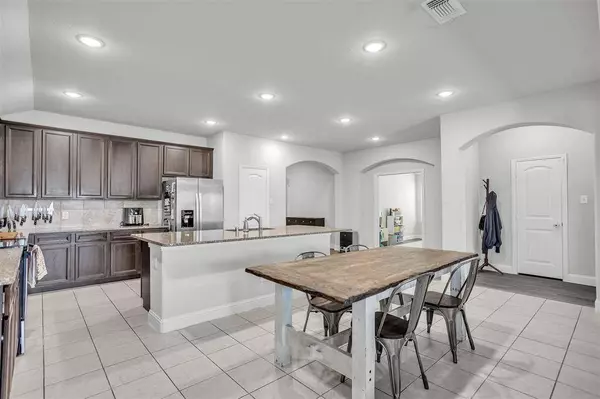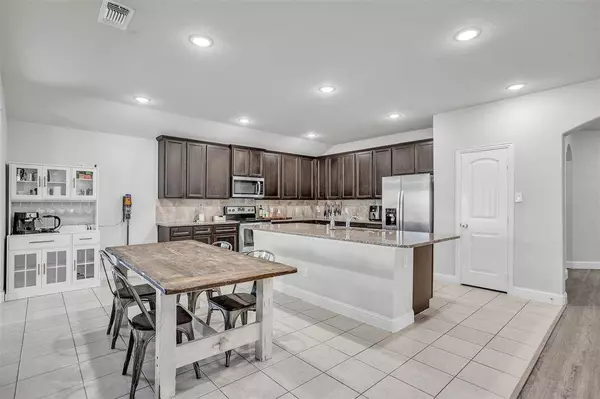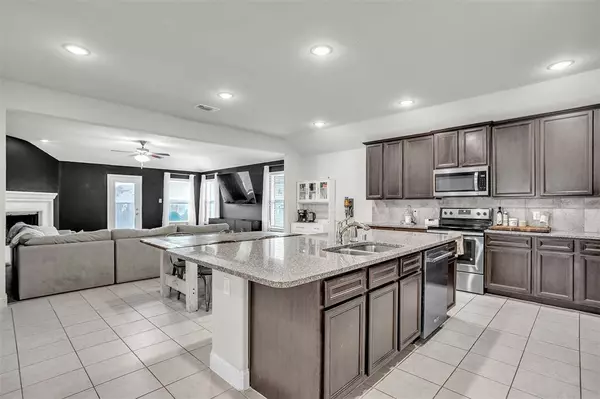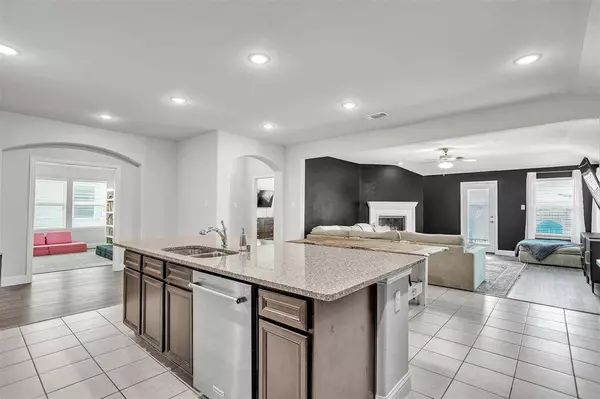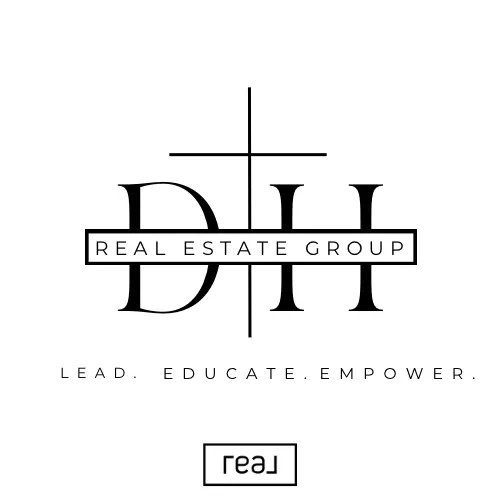
GALLERY
PROPERTY DETAIL
Key Details
Sold Price $275,000
Property Type Single Family Home
Sub Type Single Family Residence
Listing Status Sold
Purchase Type For Sale
Square Footage 2, 196 sqft
Price per Sqft $125
Subdivision Travis Ranch Ph 3D1
MLS Listing ID 20967727
Sold Date 07/16/25
Style Traditional
Bedrooms 3
Full Baths 2
HOA Fees $34/ann
HOA Y/N Mandatory
Year Built 2018
Annual Tax Amount $8,143
Lot Size 5,924 Sqft
Acres 0.136
Property Sub-Type Single Family Residence
Location
State TX
County Kaufman
Community Community Pool, Jogging Path/Bike Path, Playground, Sidewalks
Direction Use GPS
Rooms
Dining Room 1
Building
Lot Description Interior Lot, Sprinkler System, Subdivision
Story One
Foundation Slab
Level or Stories One
Structure Type Brick
Interior
Interior Features Cable TV Available, Eat-in Kitchen, Granite Counters, High Speed Internet Available, Kitchen Island, Open Floorplan
Heating Central
Cooling Central Air, Electric
Flooring Ceramic Tile, Luxury Vinyl Plank
Fireplaces Number 1
Fireplaces Type Living Room
Appliance Dishwasher, Electric Range, Microwave
Heat Source Central
Laundry Electric Dryer Hookup, Utility Room, Full Size W/D Area, Washer Hookup
Exterior
Garage Spaces 2.0
Fence Back Yard, Privacy, Wood
Community Features Community Pool, Jogging Path/Bike Path, Playground, Sidewalks
Utilities Available MUD Sewer, MUD Water
Roof Type Composition
Total Parking Spaces 2
Garage Yes
Schools
Elementary Schools Lewis
Middle Schools Brown
High Schools North Forney
School District Forney Isd
Others
Ownership Walsh
Acceptable Financing Cash, Conventional, FHA, VA Loan
Listing Terms Cash, Conventional, FHA, VA Loan
Financing VA
SIMILAR HOMES FOR SALE
Check for similar Single Family Homes at price around $275,000 in Forney,TX
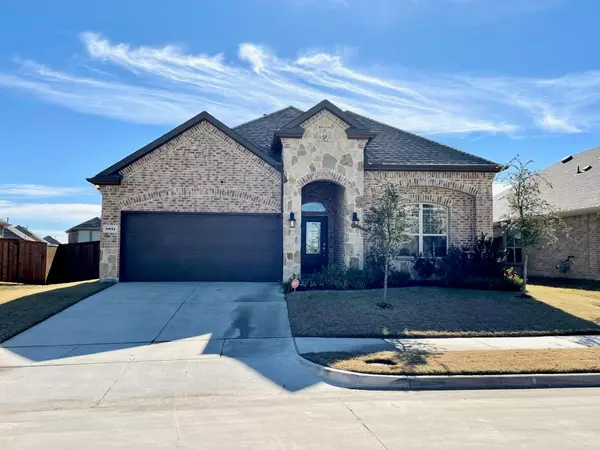
Pending
$369,995
5831 Melville Lane, Forney, TX 75126
Listed by Charles Weiblen of Archwood Properties4 Beds 2 Baths 2,014 SqFt
Active
$290,000
1611 Silas Drive, Forney, TX 75126
Listed by Kimberly Vo of Kimberly Adams Realty3 Beds 2 Baths 1,622 SqFt
Pending
$295,000
4429 Coaldale Drive, Forney, TX 75126
Listed by Matt Drahos of Verus Commercial3 Beds 2 Baths 1,517 SqFt
CONTACT


