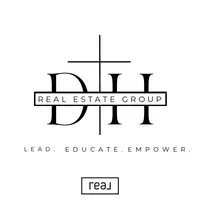7308 Circle Drive North Richland Hills, TX 76180
UPDATED:
Key Details
Property Type Single Family Home
Sub Type Single Family Residence
Listing Status Active
Purchase Type For Sale
Square Footage 2,825 sqft
Price per Sqft $150
Subdivision Holiday Meadows Add
MLS Listing ID 20907482
Style Traditional
Bedrooms 4
Full Baths 2
Half Baths 1
HOA Fees $272
HOA Y/N Mandatory
Year Built 2002
Lot Size 0.260 Acres
Acres 0.26
Property Sub-Type Single Family Residence
Property Description
Step into the formal living and dining areas that are perfect for holiday gatherings or cozy family dinners. The heart of the home is the spacious family room, ideal for movie nights or Sunday football, and it flows effortlessly into a kitchen ready for your favorite recipes and morning coffee chats. With plenty of storage and counter space, this kitchen makes meal prep a breeze.
Upstairs, you'll find a large game room that could double as a second living area, playroom, or even a creative studio—whatever fits your lifestyle best. The generous primary suite is your own private retreat, complete with an en-suite bath and ample closet space. Three additional bedrooms and two more full bathrooms mean there's room for everyone.
Outside, enjoy a large backyard with plenty of room to garden, grill, or just let the kids and pets run wild. Being on a corner lot means extra space and added curb appeal.
Located in a quiet, family-friendly neighborhood, you're just minutes from parks, walking trails, restaurants, shopping, and quick access to major highways. Whether you're commuting, heading out for a date night, or enjoying weekend fun, the location is a total win.
Bonus? The sellers are motivated—so this gem won't last long. Schedule your showing today and imagine the memories you'll make here!
Location
State TX
County Tarrant
Direction Use GPS
Rooms
Dining Room 2
Interior
Interior Features Cable TV Available, Chandelier, Decorative Lighting, Eat-in Kitchen, Granite Counters, High Speed Internet Available, Kitchen Island, Open Floorplan, Pantry, Vaulted Ceiling(s), Walk-In Closet(s)
Heating Central, Fireplace(s)
Cooling Ceiling Fan(s), Central Air, Electric, Roof Turbine(s)
Flooring Carpet, Ceramic Tile, Laminate
Fireplaces Number 1
Fireplaces Type Gas, Gas Logs
Appliance Dishwasher, Disposal, Gas Range, Gas Water Heater, Microwave, Plumbed For Gas in Kitchen
Heat Source Central, Fireplace(s)
Laundry Electric Dryer Hookup, Utility Room, Full Size W/D Area, Washer Hookup
Exterior
Garage Spaces 2.0
Fence Wood
Utilities Available Cable Available, City Sewer, City Water, Individual Gas Meter, Individual Water Meter
Roof Type Composition
Total Parking Spaces 2
Garage Yes
Building
Lot Description Corner Lot, Few Trees, Landscaped, Sprinkler System
Story Two
Foundation Slab
Level or Stories Two
Structure Type Brick
Schools
Elementary Schools Holiday
High Schools Richland
School District Birdville Isd
Others
Ownership On file
Acceptable Financing 1031 Exchange, Cash, Conventional, FHA, VA Loan
Listing Terms 1031 Exchange, Cash, Conventional, FHA, VA Loan
Virtual Tour https://www.propertypanorama.com/instaview/ntreis/20907482




