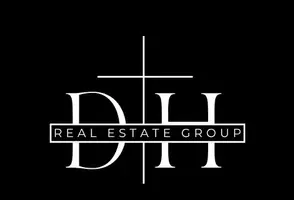816 Kitty Hawk Lane Grand Prairie, TX 75051
UPDATED:
Key Details
Property Type Townhouse
Sub Type Townhouse
Listing Status Active
Purchase Type For Rent
Square Footage 1,228 sqft
Subdivision Curtiss Wright Ph 02
MLS Listing ID 21002346
Style Traditional
Bedrooms 2
Full Baths 2
HOA Fees $225/mo
PAD Fee $1
HOA Y/N Mandatory
Year Built 2004
Lot Size 3.000 Acres
Acres 3.0
Lot Dimensions TBV
Property Sub-Type Townhouse
Property Description
Location
State TX
County Dallas
Community Club House, Community Pool, Fitness Center, Gated, Sidewalks
Direction Driving South on President George Bush Freeway, exit 180, after W Main drive south until a turnaround, and head north to Desco. Turn right on Desco, left into gated entrance. Enter security code and enter gate, then left on Lindbergh, right on Kitty Hawk. Home is on the right at 816 Kitty Hawk.
Rooms
Dining Room 1
Interior
Interior Features Cable TV Available, Flat Screen Wiring, High Speed Internet Available, Kitchen Island, Open Floorplan, Pantry, Sound System Wiring, Walk-In Closet(s)
Heating Central, Electric
Cooling Ceiling Fan(s), Central Air
Flooring Carpet, Luxury Vinyl Plank
Appliance Dishwasher, Disposal, Dryer, Electric Range, Electric Water Heater, Ice Maker, Microwave, Refrigerator, Washer
Heat Source Central, Electric
Laundry Utility Room, Full Size W/D Area
Exterior
Exterior Feature Covered Patio/Porch
Garage Spaces 1.0
Fence Back Yard
Community Features Club House, Community Pool, Fitness Center, Gated, Sidewalks
Utilities Available City Sewer, City Water, Concrete, Curbs
Roof Type Asphalt
Total Parking Spaces 1
Garage Yes
Building
Lot Description Landscaped, Sprinkler System
Story One
Foundation Slab
Level or Stories One
Structure Type Rock/Stone,Stucco
Schools
Elementary Schools Milam
Middle Schools Kennedy
High Schools Grand Prairie
School District Grand Prairie Isd
Others
Pets Allowed Yes, Call
Senior Community 1
Restrictions Unknown Encumbrance(s)
Ownership Call Agent
Special Listing Condition Age-Restricted
Pets Allowed Yes, Call
Virtual Tour https://www.propertypanorama.com/instaview/ntreis/21002346




